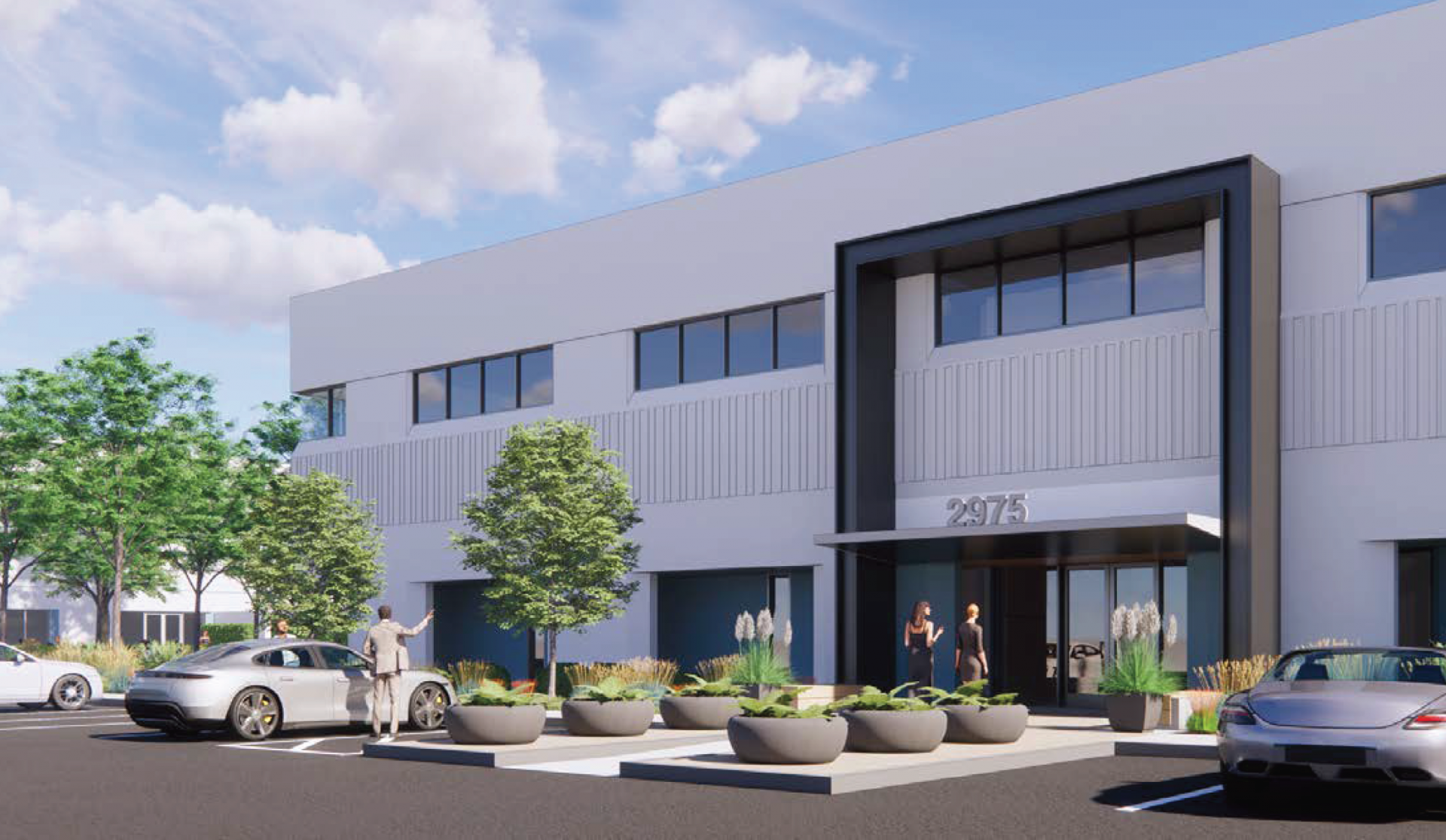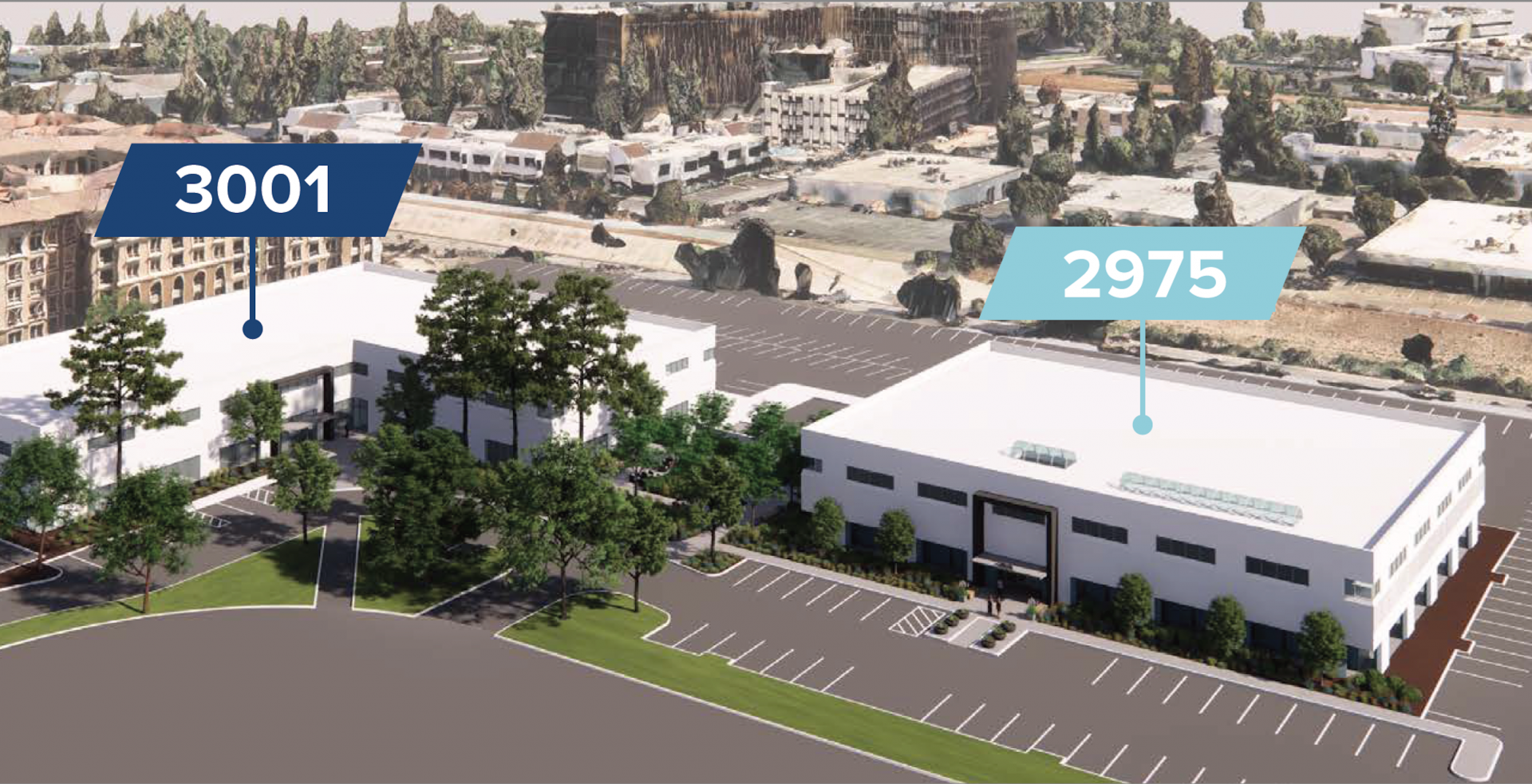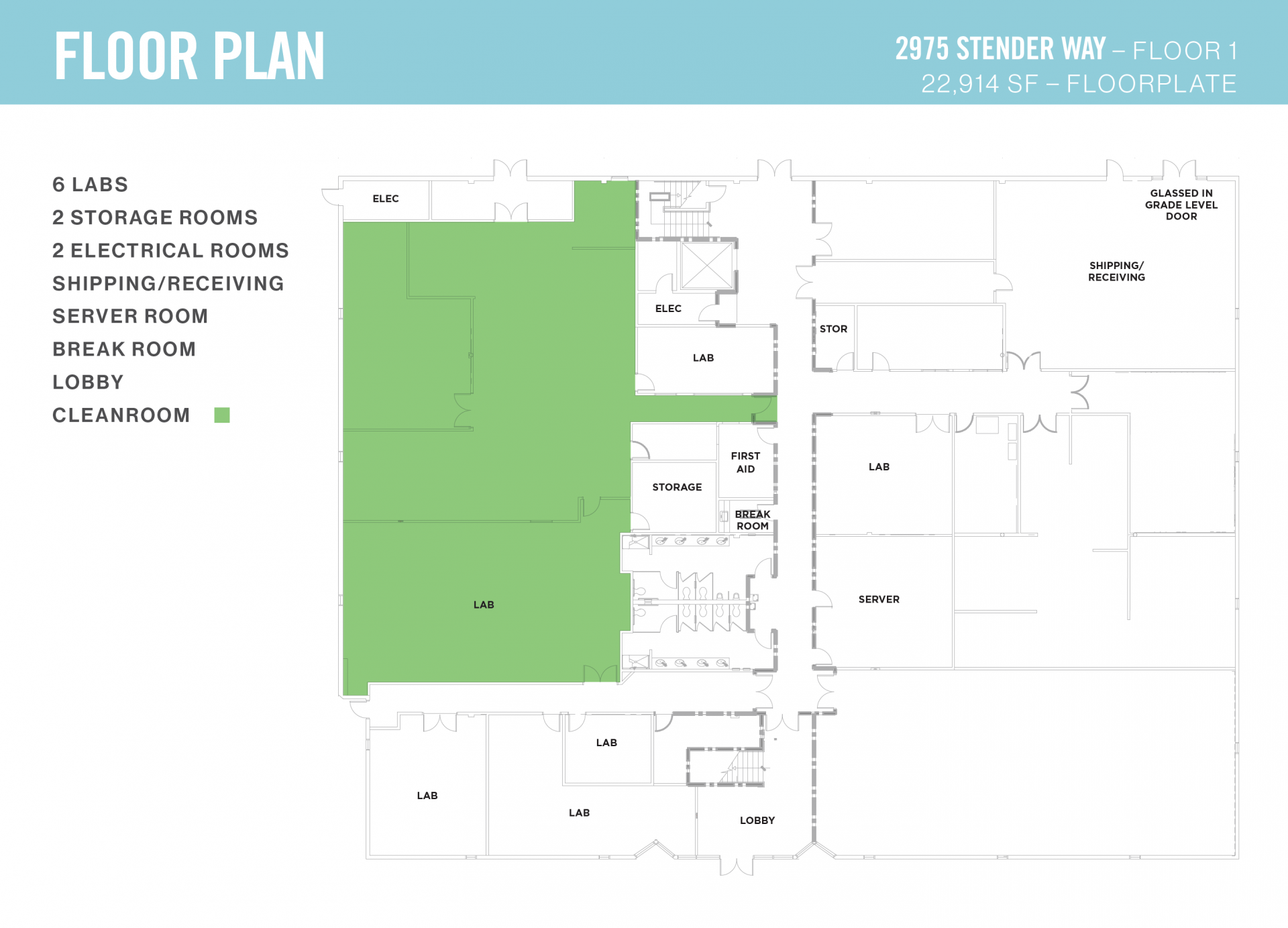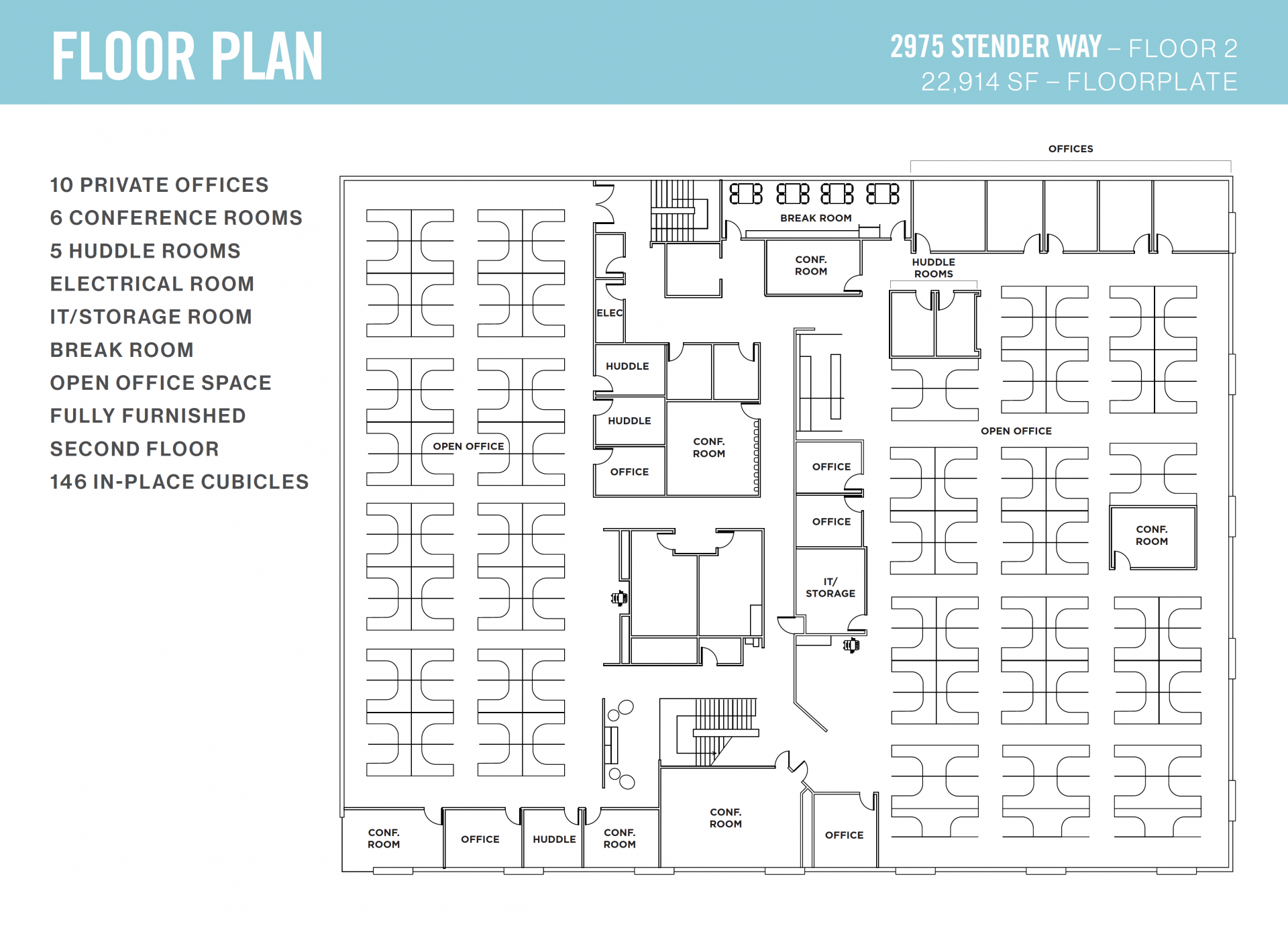2975 STENDER WAY
2975 Stender Way, Santa Clara, CA 95054
Available For Lease
Available For Lease
Contact for Pricing
/SF/YR
/SF/MO
/YR
/MO
Asking Rate
45,828 SF
Rentable Size
Dry Lab
Dry Lab
Engineering / Tech Lab
Specialty Lab
Lab Space Type
45,828 SF
Total Building Size
1 Space Available
Space
Size
Rate
Availability
Suite 2975
45,828 SF
Contact for Pricing
Available now
Space
Suite 2975
Size
45,828 SF
Rate
Contact for Pricing
Availability
Available now
Property Details
# of Buildings
1
# of Units
1
# of Floors
2
Power
1,600 Amps, 277/480 Volts, 3-Phase
Warning: Undefined array key "details_parking_ratio" in /var/www/html/listing_detail.php on line 1324
Total Parking
3.19 per 1,000 SF
Highlights
- ±45,828 SF R&D Office with a Cleanroom
- Power: 1,600 AMPS @277/480 Volts
- 18’+ Slab to deck height
- Existing warehouse - Grade Level Door Enabled
- Parking Ratio - 3.19/1,000
Description
Total Project Size is ±110,084 SF, comprising ±64,256 SF at 3001 Stender Way and ±45,828 SF at 2975 Stender Way.
Total Land Size is ±5.46 Acres.
Ample Power: 3001 Stender Way has 4,000 AMPS @277/480 Volt, and Switchgear in place. 2975 Stender Way is equipped with 1,600 AMPS @277/480 Volts.
Both buildings include 18’+ Slab to deck height
Total Land Size is ±5.46 Acres.
Ample Power: 3001 Stender Way has 4,000 AMPS @277/480 Volt, and Switchgear in place. 2975 Stender Way is equipped with 1,600 AMPS @277/480 Volts.
Both buildings include 18’+ Slab to deck height
Brochures
Location
Cross Street
Scott Blvd
Cross Street
Scott Blvd
Map
2975 Stender Way, Santa Clara, CA 95054
|
Last Updated:
March 22, 2025
|
Listing Added:
March 18, 2025
|
Days on Market:
347
|
Listing ID:
P0000120308
Ask about 2975 Stender Way listing
Ask a question
S
Lic. 02085072
Call now
Nearby Spaces
Ask about 2975 Stender Way listing
Ask a question
S
CA RE Lic. 02085072
Call now




