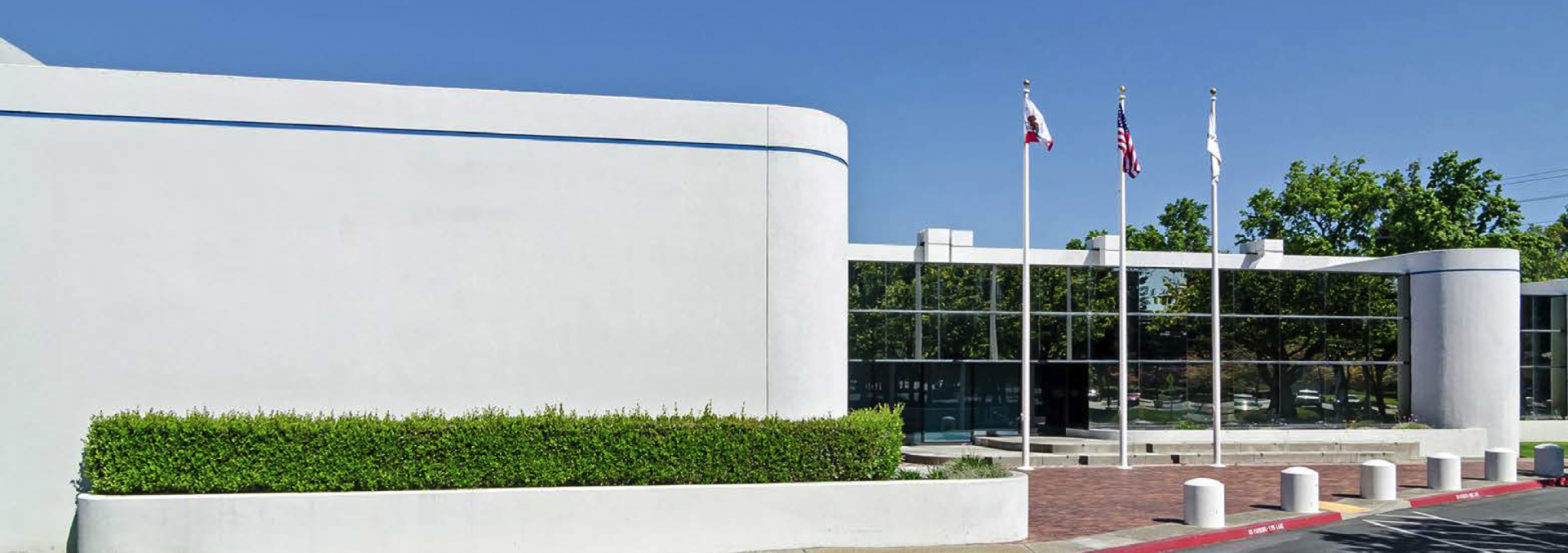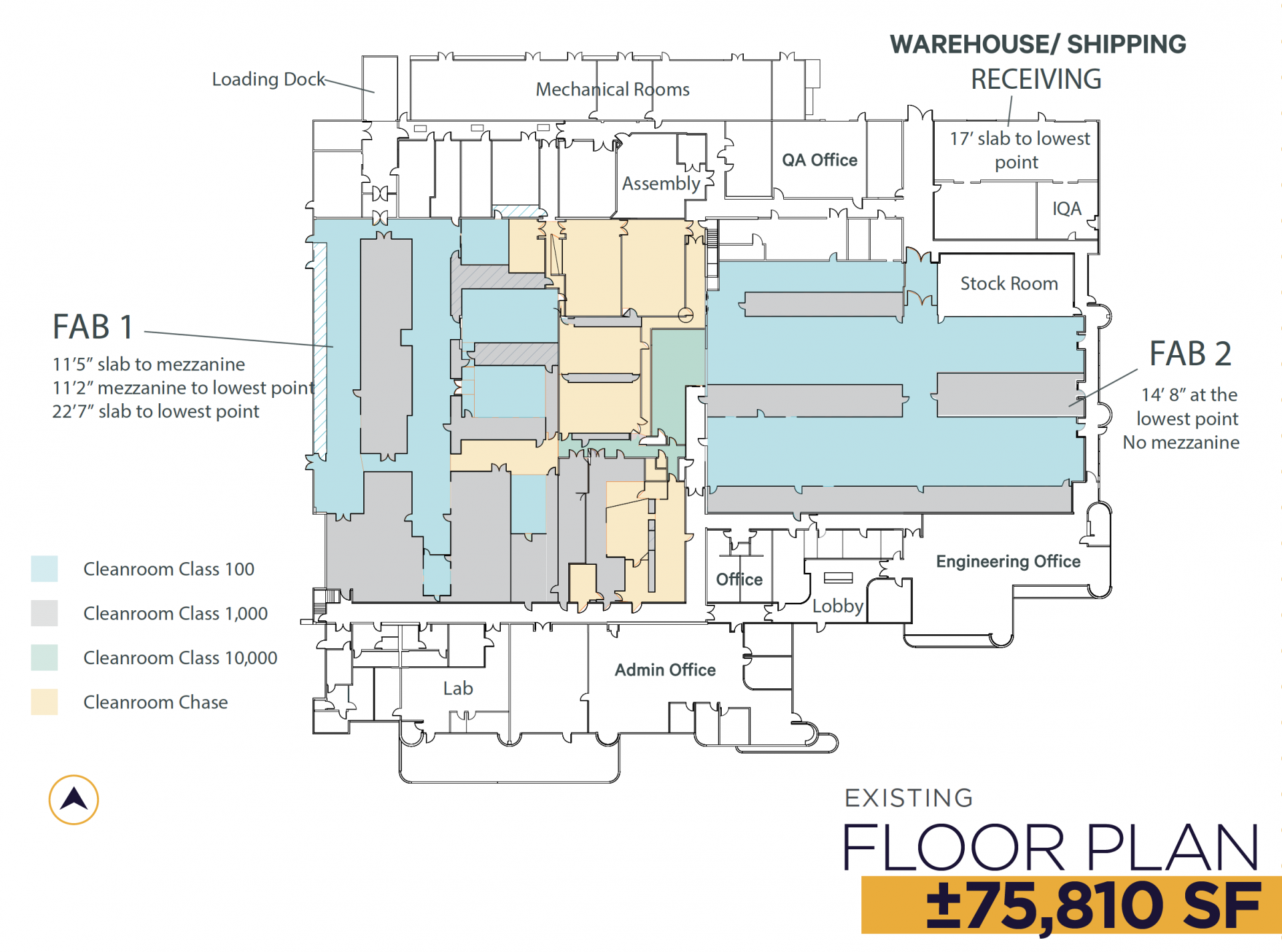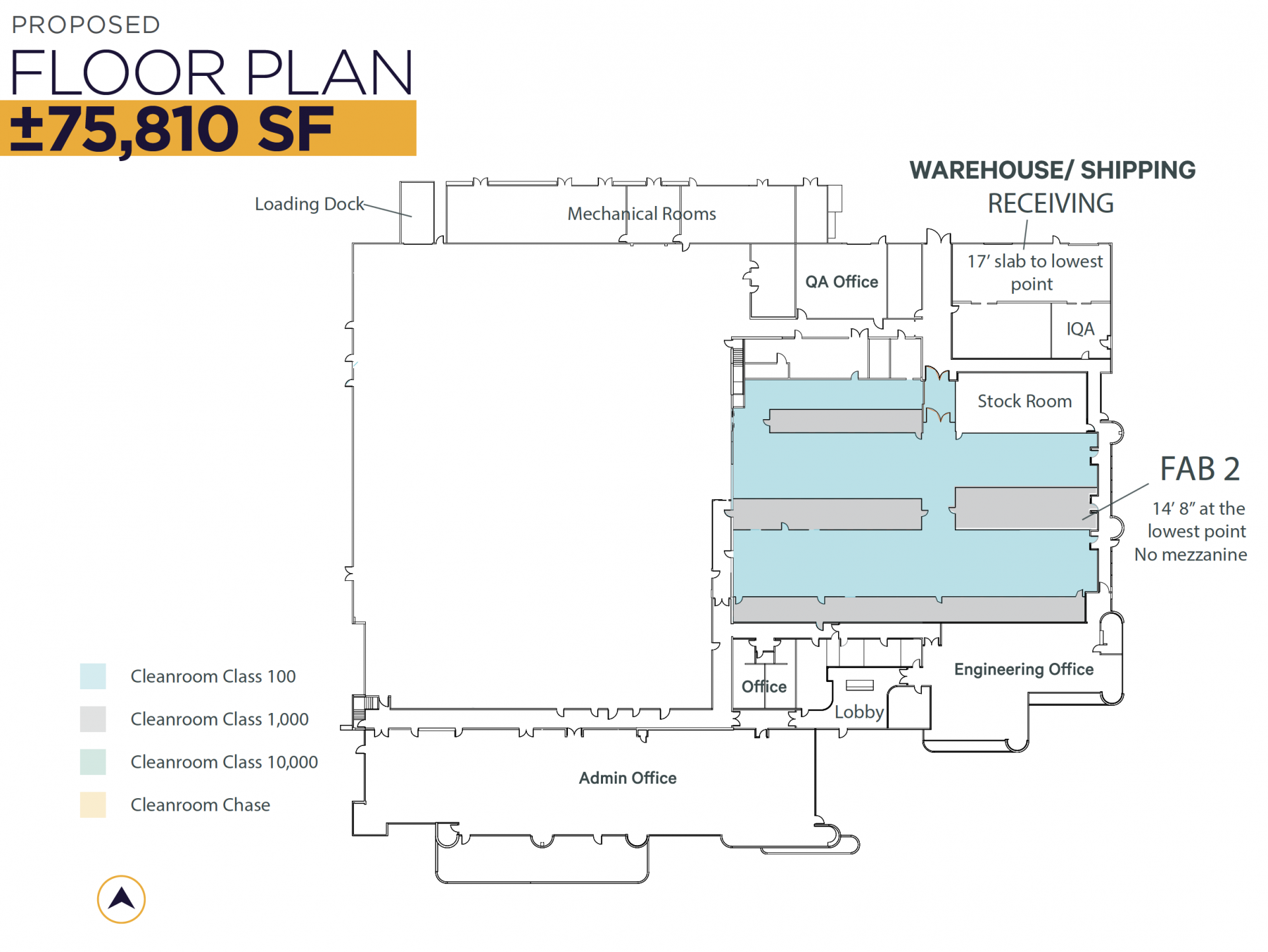2175 Mission College Blvd
2175 Mission College Blvd, Santa Clara, CA 95054
Available For Lease
Available For Lease
Contact for Pricing
/SF/YR
/SF/MO
/YR
/MO
Asking Rate
75,810 SF
Rentable Size
Dry Lab
Dry Lab
Engineering / Tech Lab
Specialty Lab
Clean Rooms
Lab Space Type
75,810 SF
Total Building Size
1 Space Available
Space
Size
Rate
Availability
1st Floor, Suite 1
75,810 SF
Contact for Pricing
Available now
Space
1st Floor, Suite 1
Size
75,810 SF
Rate
Contact for Pricing
Availability
Available now
Property Details
Power
4,000 Amps, 480 Volts, 3-Phase
Clear Height
14'8" to 22'9"
Warning: Undefined array key "details_parking_ratio" in /var/www/html/listing_detail.php on line 1324
Total Parking
240 Spaces / 3.2 per 1,000 SF
Lot Size
5.77 Acres (251,341 SF)
Highlights
- Building Size: ±75,810 SF of Premier R&D Building
- Clean Rooms: Class 100, Class 1,000 and Class 10,000
- Equipment Pad & Mechanical Exterior Rooms: ±17,200 SF
- Emergency Diesel Generator: 150kW, 480V, 400A (200 gallons)
- Power: 12KV service with up to 3.39 MW of power / 4,000 amps at 480V
- Clear Height: 14’8” - 22’9”
- Loading Doors: Dock & Grade Level Capability
- Parking: 3.2/1,000 (±240 Stalls)
Description
±75,810 SF of Premier R&D Building with Class 100, Class 1,000, and Class 10,000 Clean Rooms. Included a ±17,200 SF Equipment Pad & Mechanical Exterior Rooms.
Brochures
Location
Cross Street
Montague Expy
Cross Street
Montague Expy
Map
2175 Mission College Blvd, Santa Clara, CA 95054
|
Last Updated:
March 18, 2025
|
Listing Added:
March 7, 2025
|
Days on Market:
358
|
Listing ID:
P0000106778
Ask about 2175 Mission College Boulevard listing
Ask a question
S
Lic. 02085072
Call now
Nearby Spaces
Ask about 2175 Mission College Boulevard listing
Ask a question
S
CA RE Lic. 02085072
Call now





