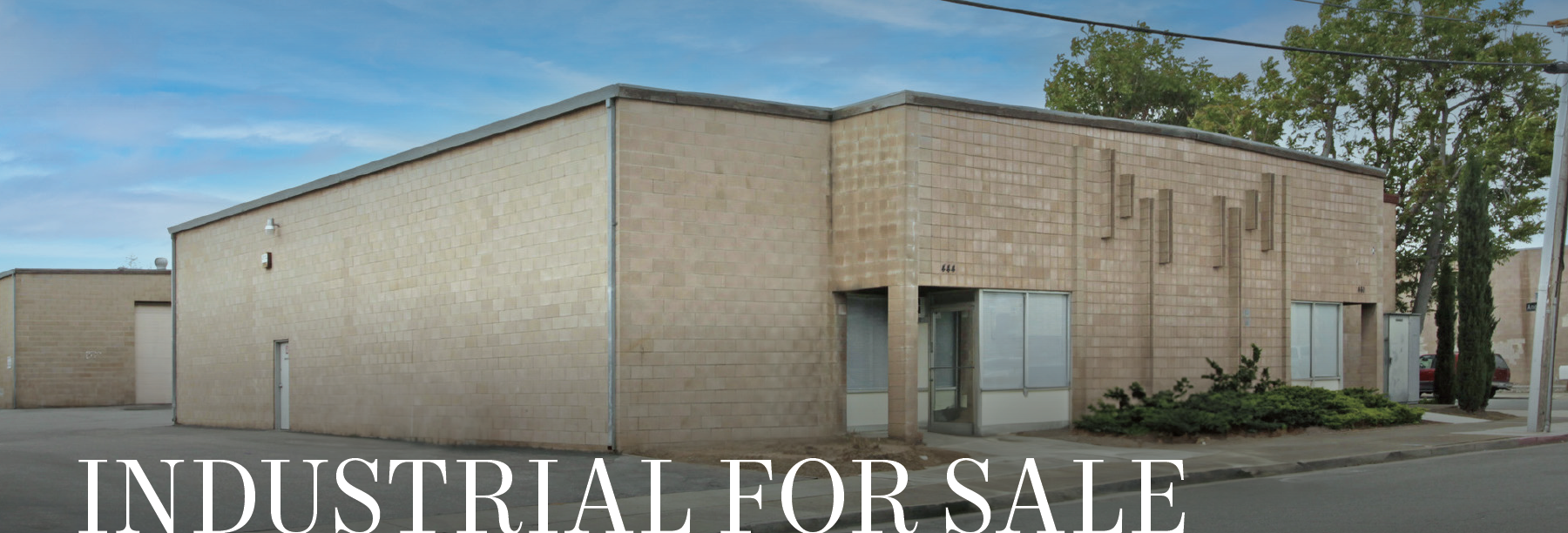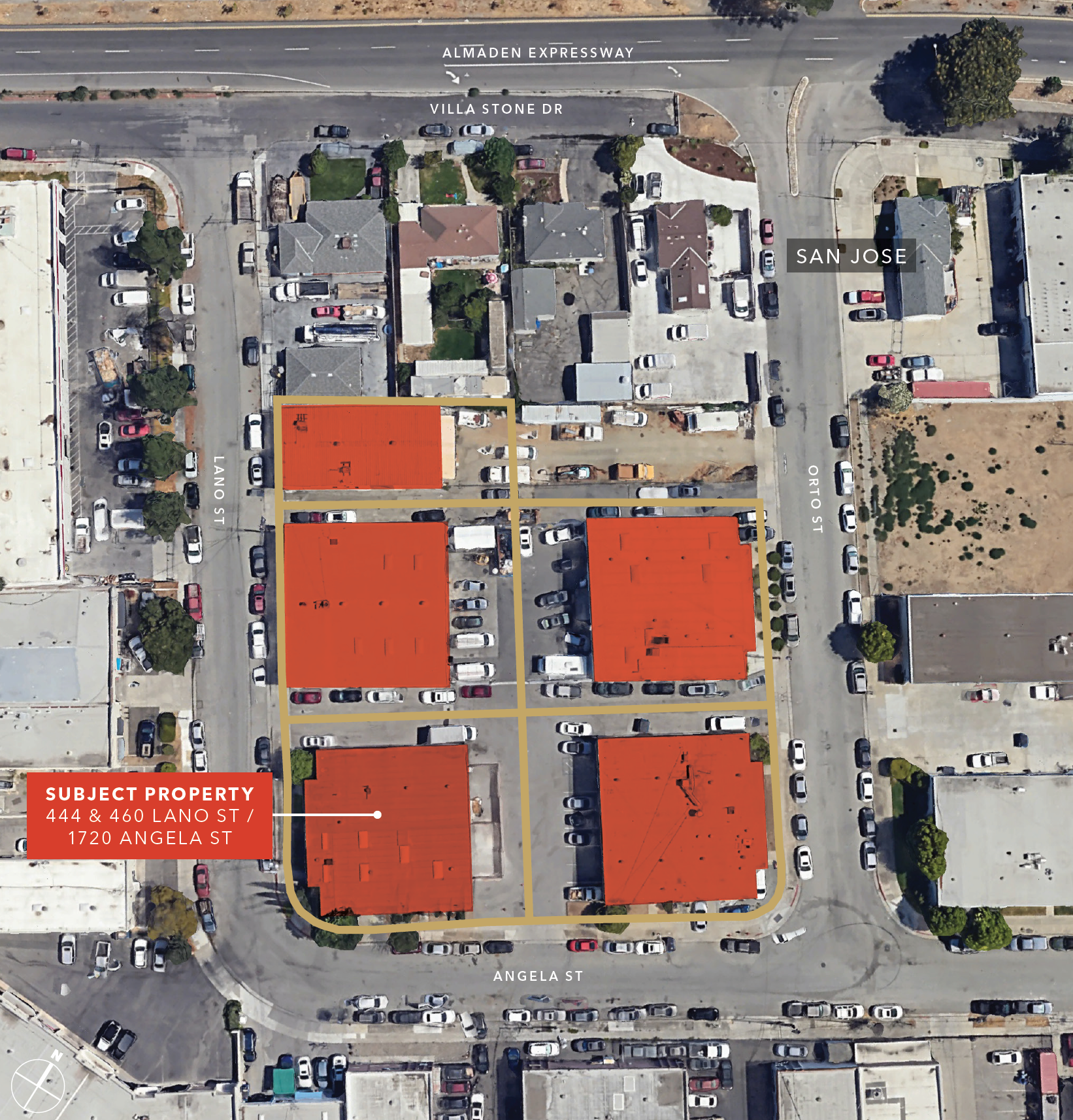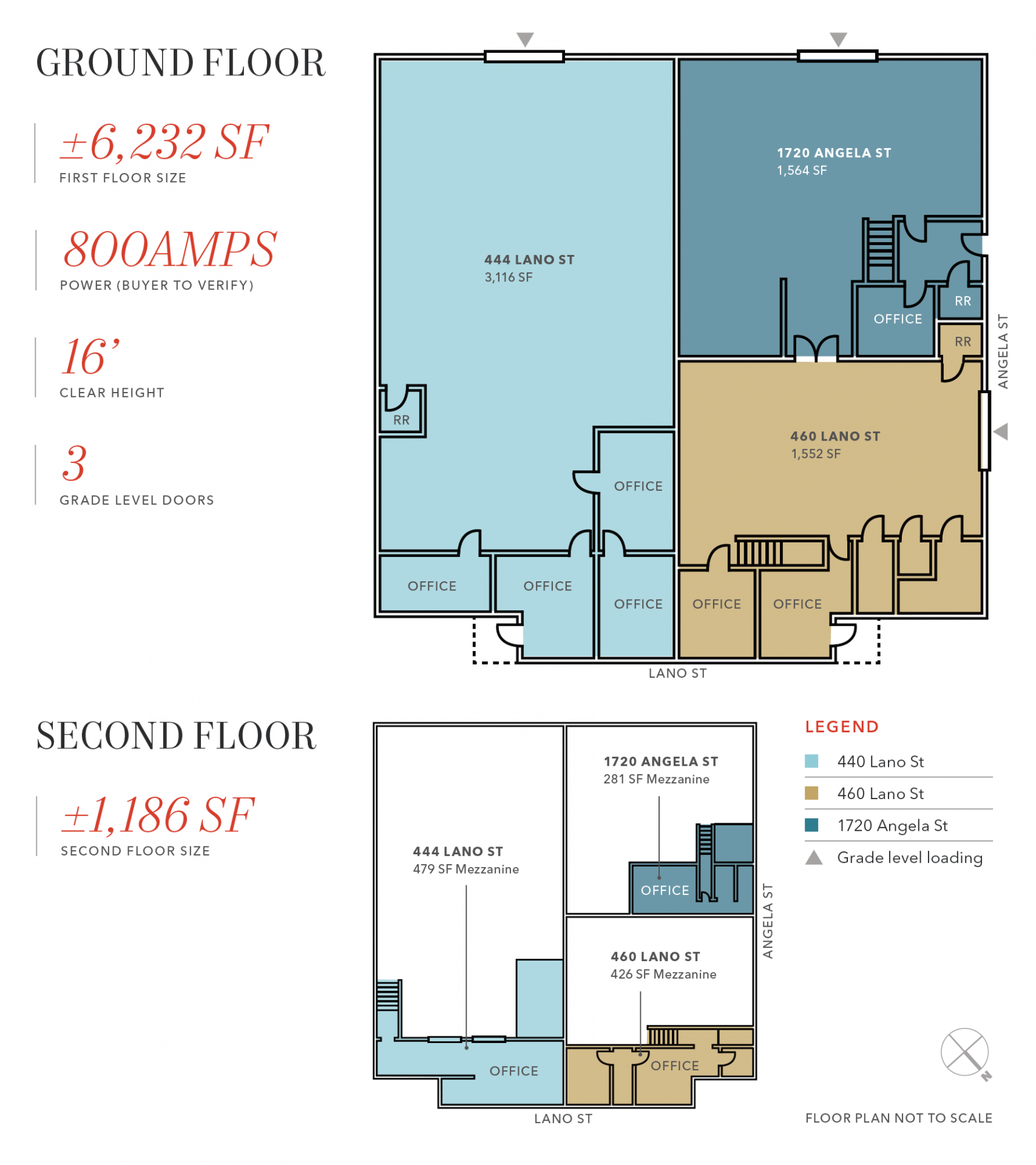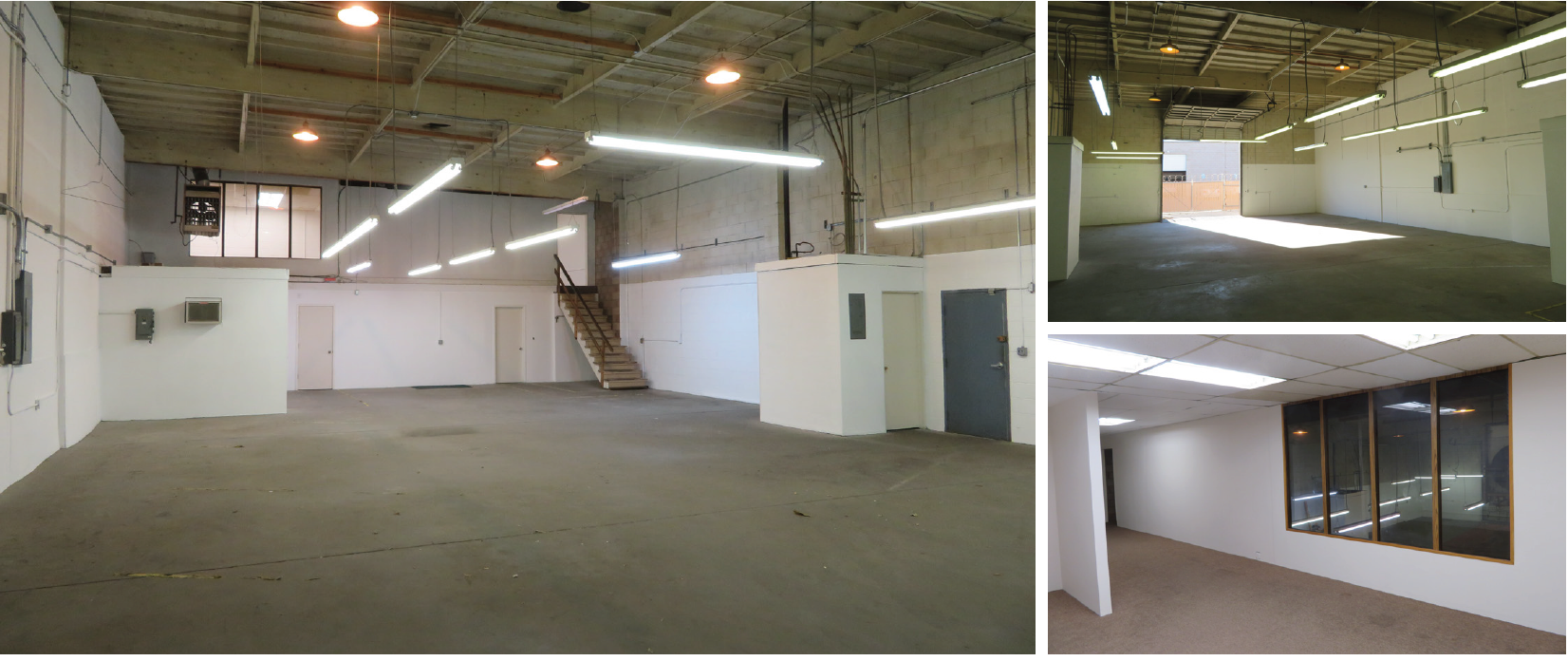444 & 460 Lano St / 1720 Angela St
444 & 460 Lano St , San Jose, CA 95125
Available For Sale
Available For Sale
$2,374,000.00
Asking Price
6,232 SF
Total Building Size
Manufacturing
Manufacturing
Warehouse
Property Subtype
1 Space Available
Space
Size
Rate
Availability
1st Floor
6,232 SF
Contact for Pricing
Available now
Space
1st Floor
Size
6,232 SF
Rate
Contact for Pricing
Availability
Available now
Property Details
# of Units
3
Power
800 Amps
Clear Height
16 feet
No. Grade-Level Doors
3
Grade-Level Doors Size
10' x 14'
No. Dock-High Doors
1
Warning: Undefined array key "details_parking_ratio" in /var/www/html/listing_detail.php on line 1324
Total Parking
10 Spaces
Yard
Fenced yard in rear
Cranes
Infrastructure to accommodate two 1-ton cranes
Description
±6,232 SF ground floor divided into 3 units
±1,186 SF upstairs mezzanine space
±7,418 SF total usable space
Can occupy partial or the entire building
15 - 20% office area
16’ clear height
Three 10’w x 14’h grade level doors
800 Amps total to the building, separately metered units (buyer to verify power)
Area for secondary containment
10 – 12 parking stalls and small fenced yard in rear
Infrastructure to accommodate two 1-ton cranes
Owner has current clean phase 1
±1,186 SF upstairs mezzanine space
±7,418 SF total usable space
Can occupy partial or the entire building
15 - 20% office area
16’ clear height
Three 10’w x 14’h grade level doors
800 Amps total to the building, separately metered units (buyer to verify power)
Area for secondary containment
10 – 12 parking stalls and small fenced yard in rear
Infrastructure to accommodate two 1-ton cranes
Owner has current clean phase 1
Location
Cross Street
Almaden Expy
Market
South San Jose
Cross Street
Almaden Expy
Market
South San Jose
Map
444 & 460 Lano St , San Jose, CA 95125
|
Last Updated:
April 29, 2025
|
Listing Added:
April 27, 2025
|
Days on Market:
308
|
Listing ID:
P0000175973
Ask about 444 & 460 Lano St listing
Ask a question
S
Lic. 00905956
Call now
Nearby Spaces
Ask about 444 & 460 Lano St listing
Ask a question
S
CA RE Lic. 00905956
Call now




